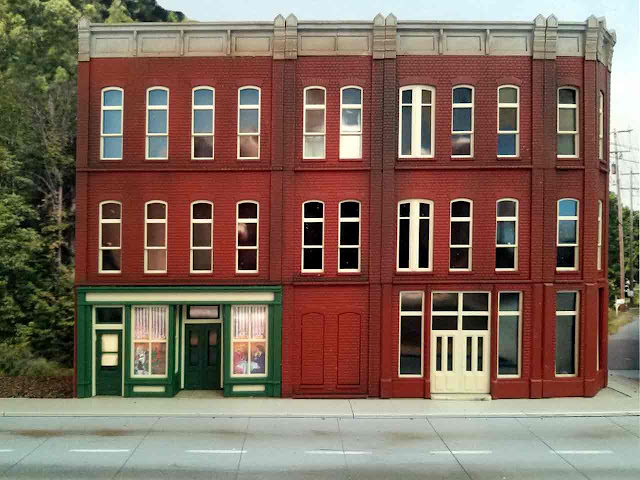The Commercial District
In the last post, there were several photographs taken in Westmoreland that showed several of the building I had already built for a small commercial district and residential area. When laying out the roads, I had used a small warehouse as a stand in for the commercial district. The warehouse shows up in the background up against the backdrop. Before going any further, I decided it was time for the small commercial district. I thought about using one of the "Merchants Row" kits from Walthers. I had one on hand and ordered a second off ebay. Neither was tall enough to match up with the building printed on the backdrop so I went through my old stash of kits and came up with the Daily Examiner kit also from Walthers.
I don't like to use kits right out of the box for two reasons. First, I don't want to see the exact same kit on my layout that shows up on some other layout and second, most of the factory stock kits seem to small to me. Since the building was only going to be 2 inches deep, the wall sections were laid out on my desk in three or four reasonable configurations. Here is the configuration I settled on. I only had to cut and splice together one small section of trim along the top of the building. The kit comes with a lot of blank wall sections that would normally be used on the back side. These were cut to size and used on the ends. Since the building butts up against the backdrop, it doesn't have a back wall. I added some interior bracing, sprayed the structure with rattle cans, weathered it with Bragdon powdered pigments, and finished up with a thin application Dullcoat. The foundation was pieced together with parts from the kit.
The Daily Examiner is one of the "Blue Ribbon" kits that come with pre-made windows that are painted and have the glass installed. This is a nice feature, but changing the color of the window frames is difficult as is weathering. They were installed after the weathering. I cut a new roof from .0080" black styrene, painted it flat black and glued it in place. I also added a piece of black styrene behind the glass. It obscures the fact there is no interior and the "reflection" effect is pretty cool. And, notice how well the structure blends in with the brick building on the backdrop.
Here's another photo that clearly shows the other end of the building. The kit comes with a printed sheet of "interiors" that can be applied to the inside of the windows to represent some interior detailing; if you don't look real close.
Construction, to this point, took less than a day. I started about 10:00am and finished up, to this point, around 4:30pm. All it needs now are some additional details; maybe a mailbox on the corner, a few figures, signs, and a lamp post or two.
The commercial buildings for Westmoreland are all "fronts" about 2" deep. As a result, you end up with a lot of left over back and side walls. I cobbled together this alleyway from the back walls of two Walthers Merchant Row kits. The crates and barrels are from Woodland Scenics, the dumpster from Hi-Tech. If you decide to build one of these dumpster kits, disregard the instructions that come with the kit and build it upside down starting with the upper frame. I followed the instructions for the first dumpster and ended up throwing it away; the bottom of the bin is to small to build around and nothing fit.
Next up is another series of storefronts. This series of storefronts was made using a combination of Walthers Merchant Row structure kits #IV and #V. The same process was used; cutting all the wall sections off the sprues and laying them out on my work surface. The front wall of the merchants row kits are made up three store fronts cast in one piece. I cut these up to come up with the following configuration. Cutting these kits up is really easy using a scribe and snap technique. This combination, including the sides, is made up of 9 different sections. I sanded the edges a little and then glued the together with liquid cement. I added some bracing to the back side. The upper portion is set back from the front, has no sides. It will rest against the backdrop. The storefronts were painted with rattle cans and the window frames/details were brush painted with Floquil Poly Scale acrylics.
Here it is resting on the layout... And I am not happy with upper section. I think I will try moving the wall forward and adding about an inch of side wall. If that doesn't work, I will remove it altogether. I also need to rework the street here. When I originally laid out this scene, the seam in the road was obscured by another structure so I didn't worry about it. Now it's pretty obvious and something needs to be done.
I tried moving that upper wall forward and it still looked wrong so I stayed up until nearly 3:00am removing it and making some minor repairs... And here it is on the layout. The building leaning back a little but that's an easy fix. Both of these building will be removable in order to add details (At some point in the future).
Here it is from the opposite direction. I had to remove a couple of houses to get this view.
And finally, for some reasons the comments section doesn't always work. Please feel free to email me with your comments or suggestions at sdepolo@outlook.com












No comments:
Post a Comment